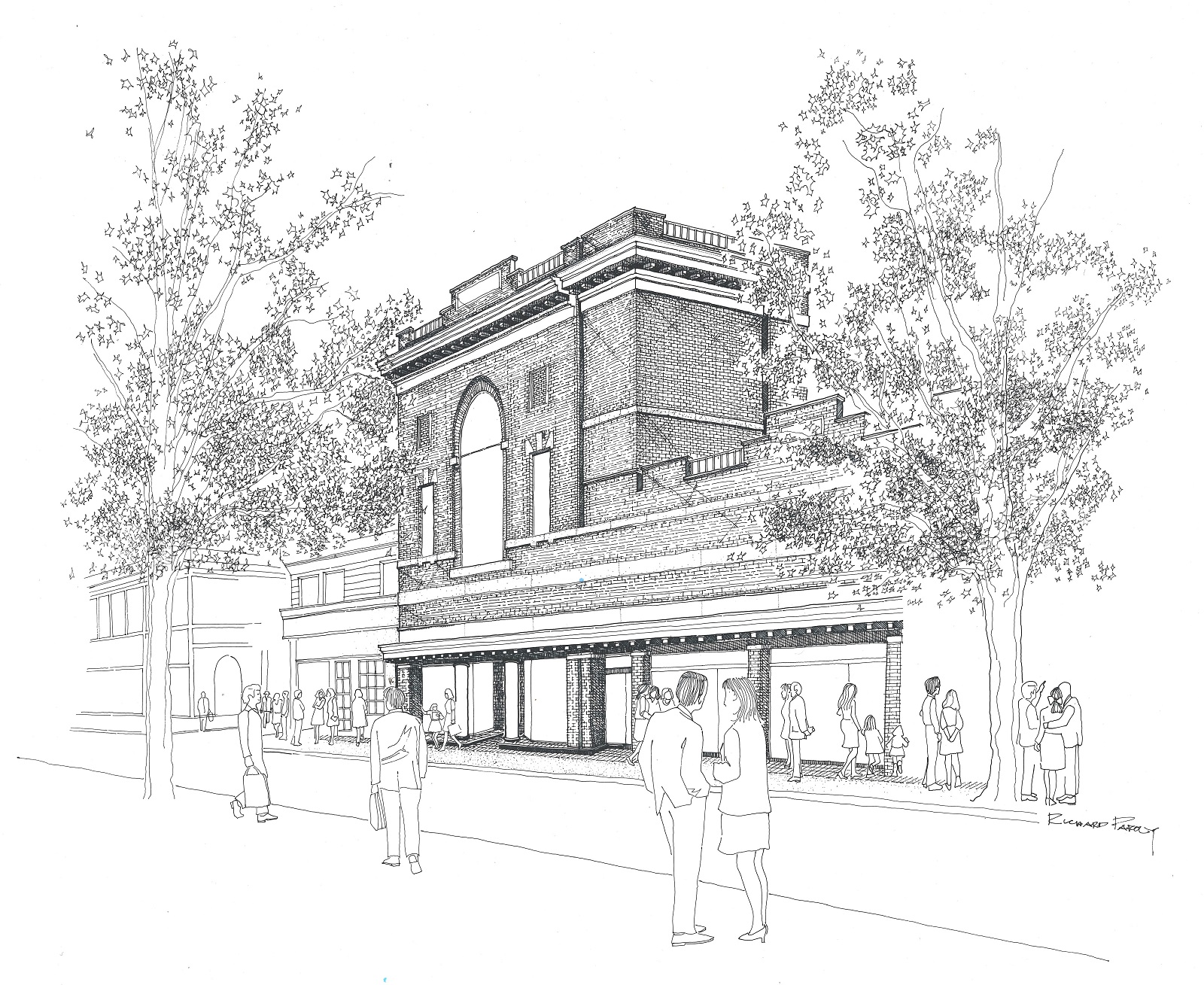CITY HALL FROM 75 YEARS AGO REBUILT AFTER DESTROYED BY FIRE BY COMMERCIAL ARCHITECTURAL SERVICES
The 75-year-old Colonial Hall which once housed the city hall will now undergo a long-awaited restoration and enhancement using the commercial architectural services of CONCEPTS-ENTERPRISE (after being completely burned out by a fire)…Architect Richard Paroly…explained the drawings of the project for Colonial Hall noting that the addition will blend in with the original structure through the use of some of the original bricks and repeating the design of the cornices and parapets. The first floor shows retail space and a lobby for the elevator area. The upper floors will be renovated for office, 3,800 square feet on the second floor, and 1,800 plus the new 2,000 square feet on the third floor for a 7,600 square foot total office space.


The building was almost completely destroyed by fire, and then rescued by the commercial architectural services of CONCEPTS-ENTERPRISE. The only part remaining were the exterior masonry walls which has supported the original wood frame that was burned out. After our investigation along with Frank LiSanti, the structural engineer, we determined that the building shell could be saved and reused.
The design, engineering and construction was challenging requiring manual demolition of the fire damaged structure and constrained conditions to reinforce the existing and insert the new structure. The design of addition reflected the original building design to look like they were constructed at the same time. By reusing original brick and repeating architectural details of he old building, like the cornice and details, the completed building looks like the original 75 year old building.

