"WINNING DESIGN From Country Casual to Future Shock"

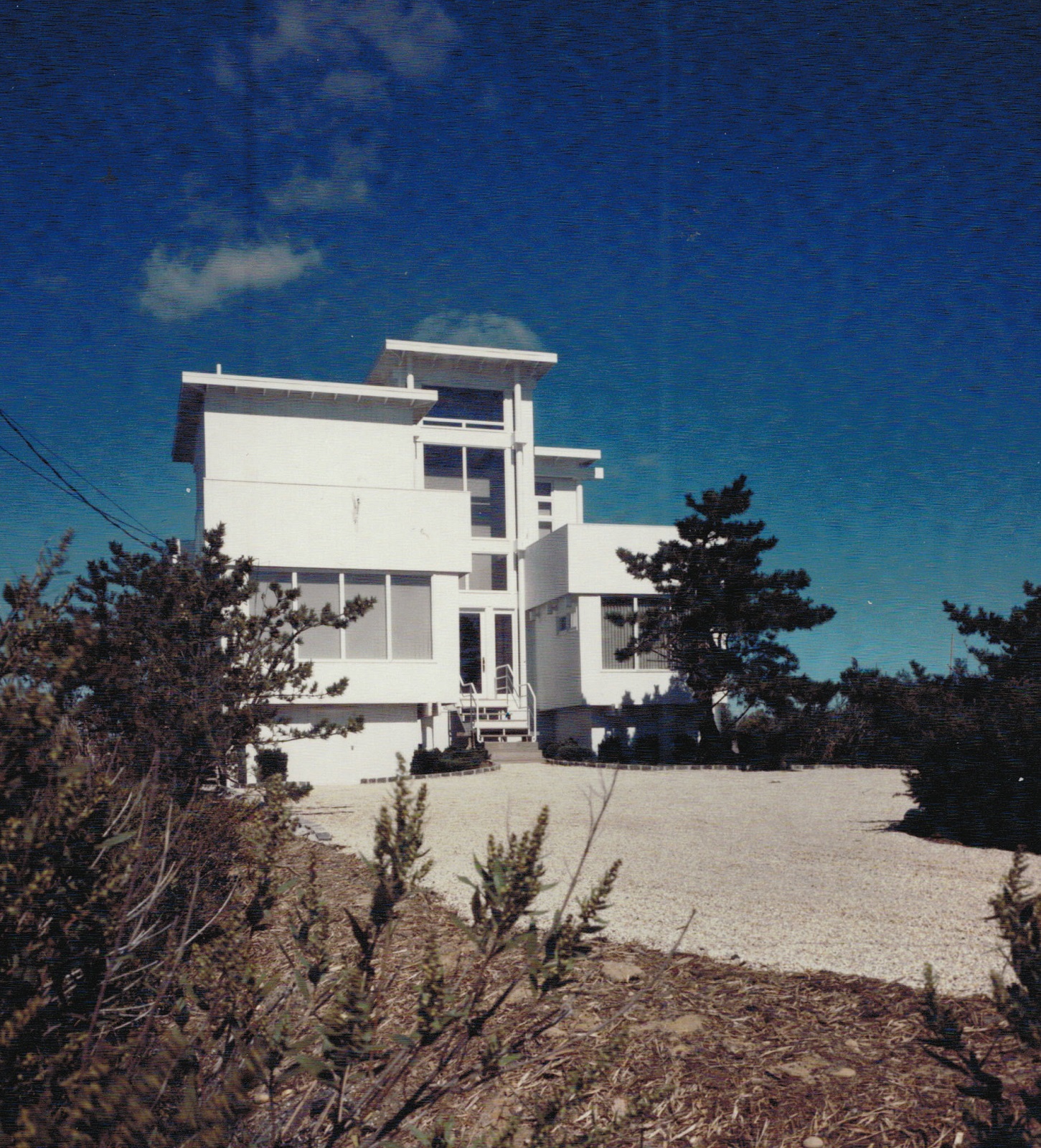
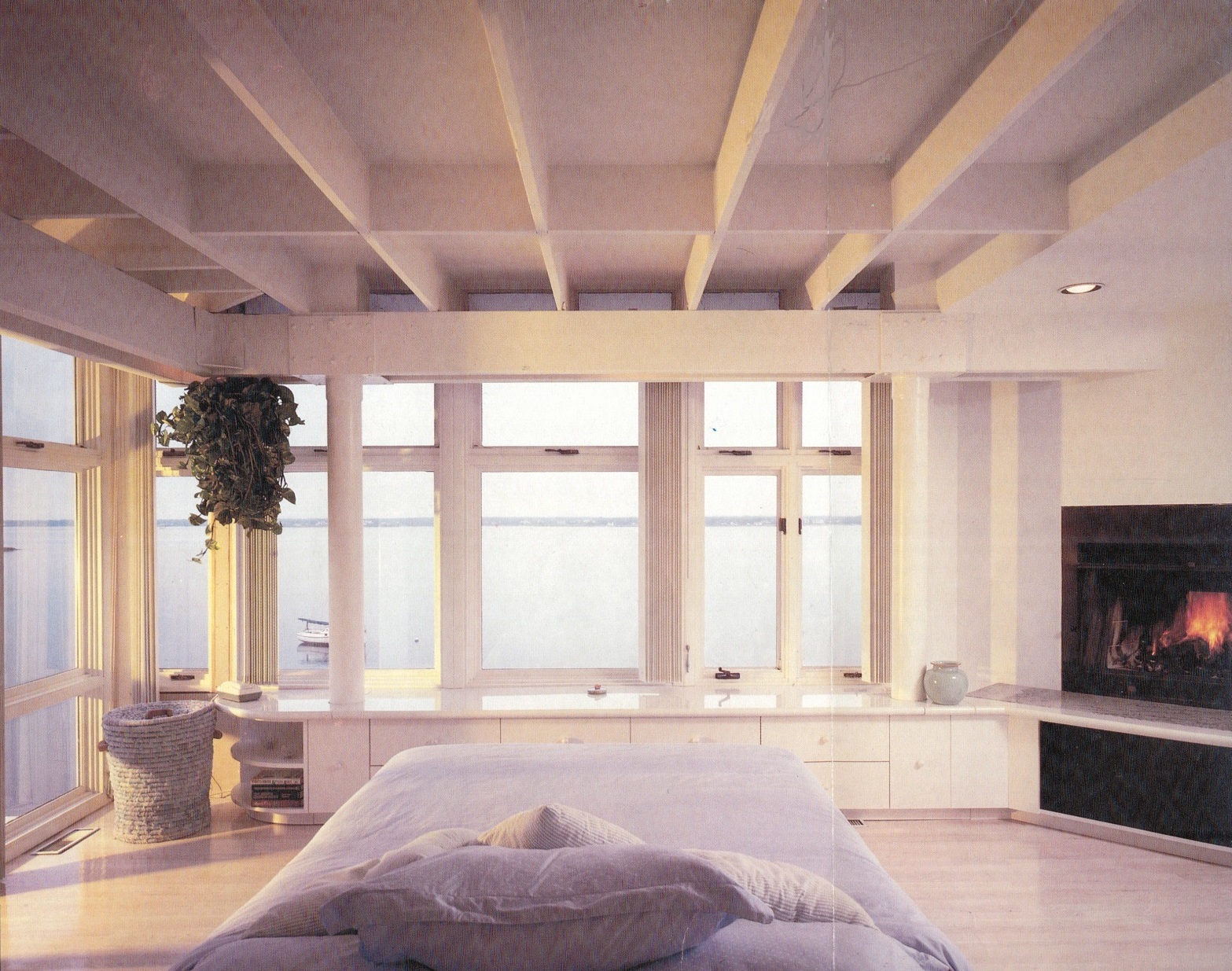
From "Shacky" To Sleek
JACALYN KRAUSS had owned her beach house for four years before she decided to renovate. "It was a typical beach house without central heat", said Krauss, the owner of a sports shop in Rockville Centre. "It was run-down and real shacky. I really wanted to build a master bedroom suite and modernize." We provided the residential design services to do the project.
Krauss approached architect Richard Paroly of Concepts-Enterprise in Port Washington about expanding the flat-roofed cottage, which was built 25 or 30 years ago on a wood-pile foundation. She had few specific demands. "I left a lot of it up to him," she said. 'I wanted a nice, open-air kind of thing - really open - and no obstructed views of the water."
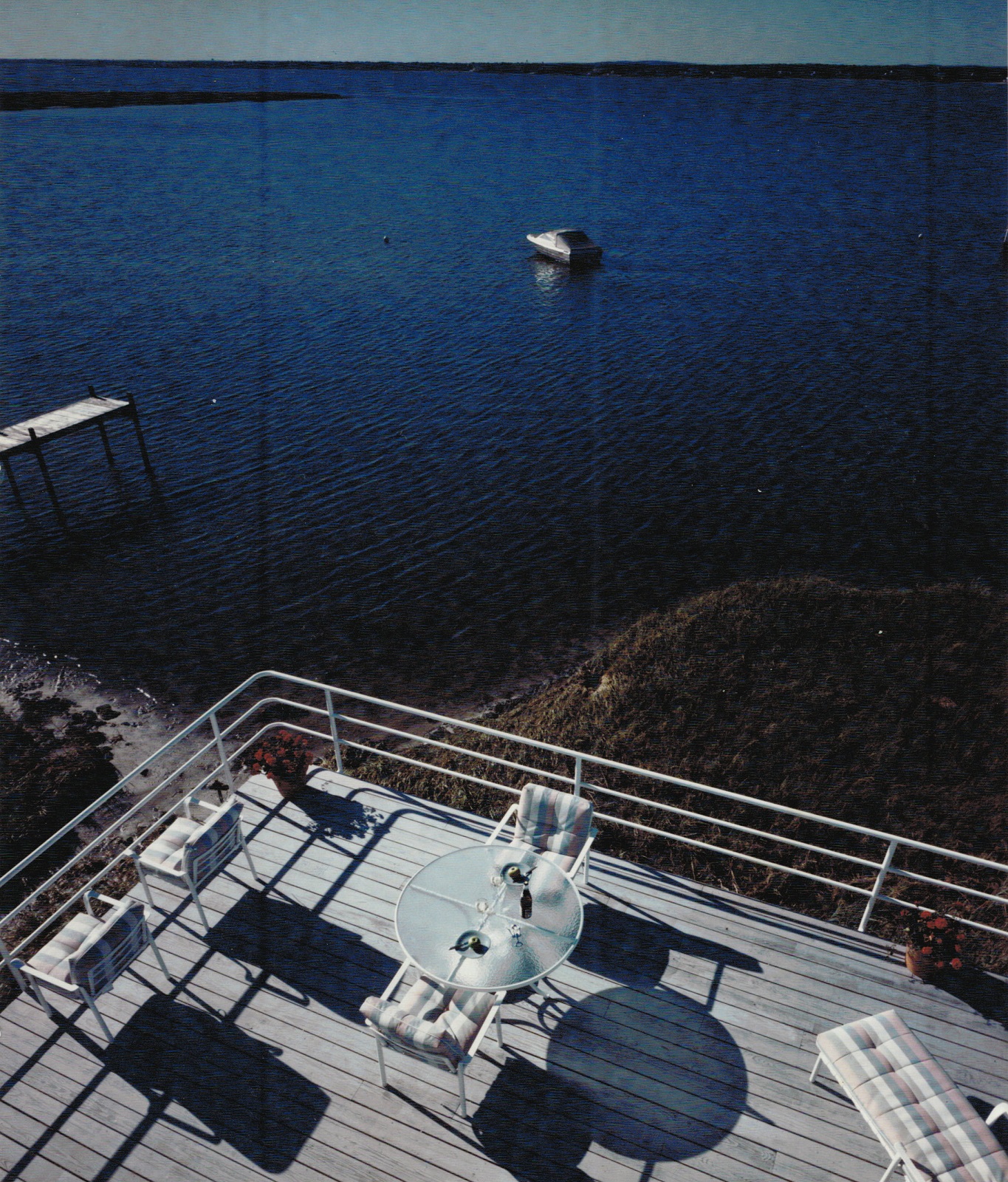
Paroly's residential architectural services created a sleek, contemporary structure that bears little resemblance to the original "shacky" house. He added a second floor that more than doubles the size of the cottage. Large windows take advantage of the ocean view in front and the bay view in back. "You'd never know it was the same house," Krauss said.
The architect topped the second story with a flat roof, but he broke it up visually with an atrium foyer that rises higher than the two full stories, providing a dramatic entrance and improving ventilation.
The painted steel poles that support the second story are exposed on the outside and inside of the house, adding a slightly nautical feeling. Windows on all sides were enlarged, and the house was insulated and recovered with painted cedar siding.
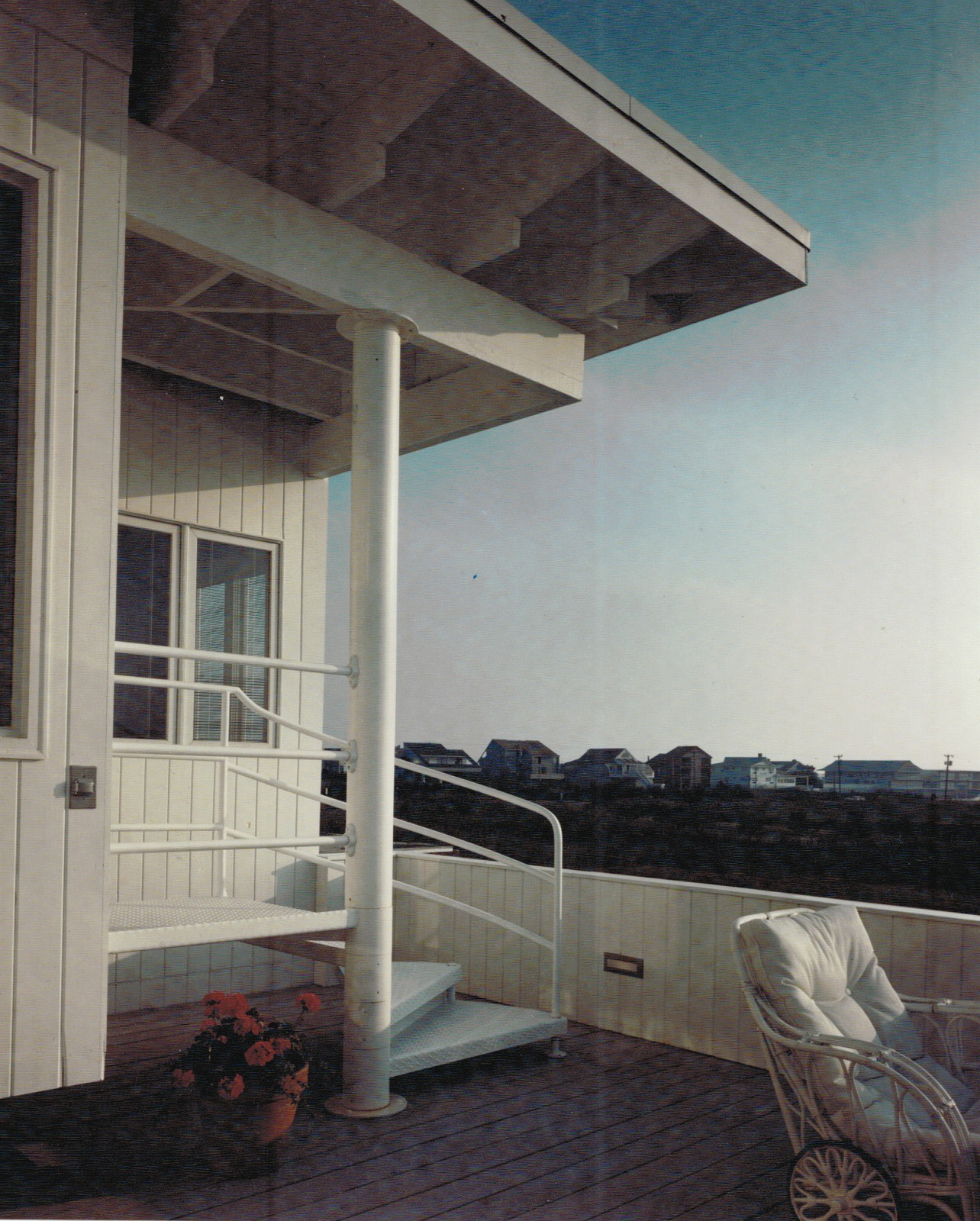
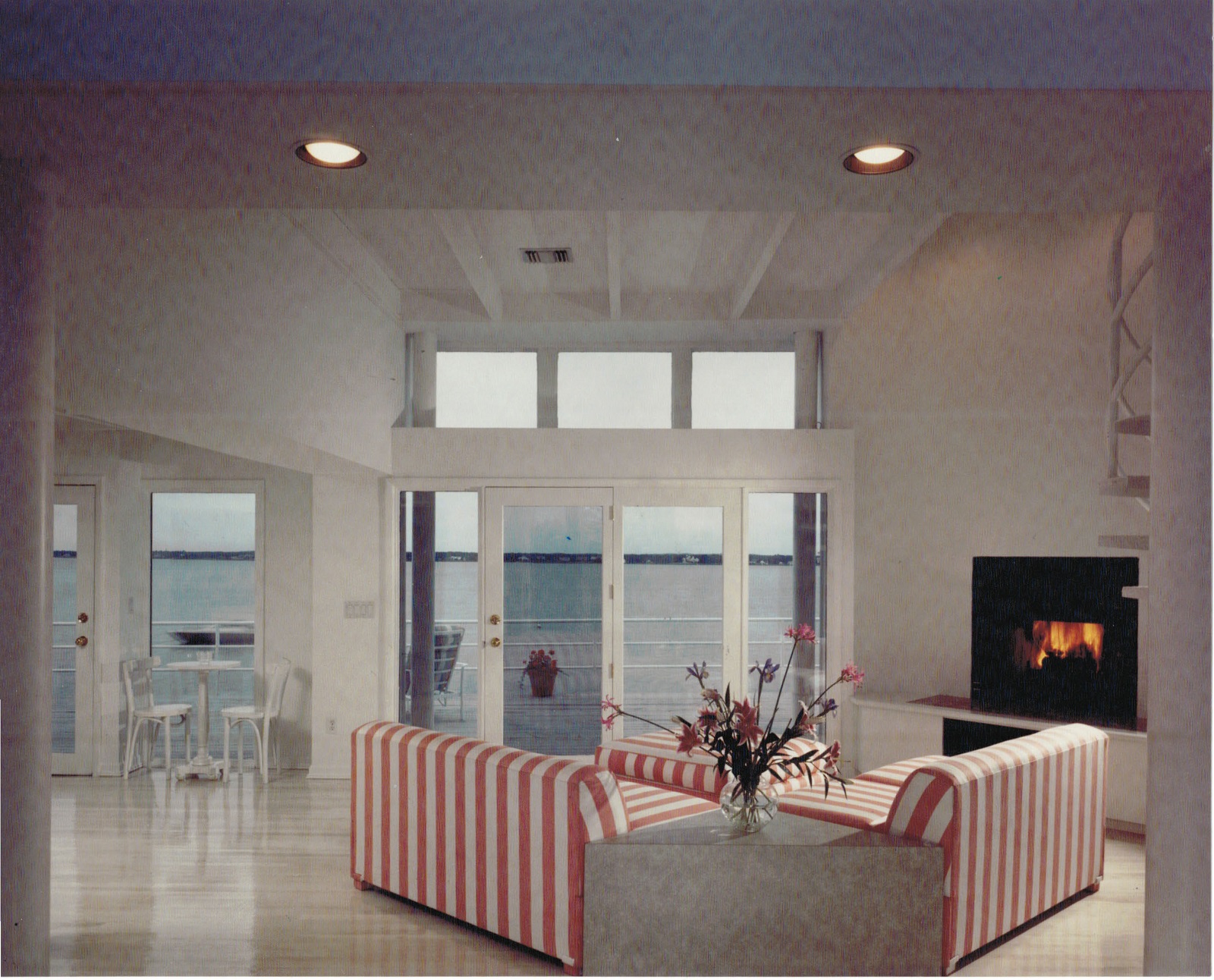

On the first floor, Paroly generally adhered to the original open floor plan in which the living room, dining room and kitchen all flow together. To improve the view of the bay, however, he removed an obstructive free standing fireplace and installed a new to one side. The sofas are arranged so people can take advantage of either view of the bay or of the fireplace.
To make the most of the light and to keep the house from appearing small - the living room area measures only 15 feet by 17 feet - the walls were painted white and the oak floors bleached.
Again using nautical elements to practical advantage, Paroly installed a metal circular staircase, which takes up substantially less space than a conventional staircases.
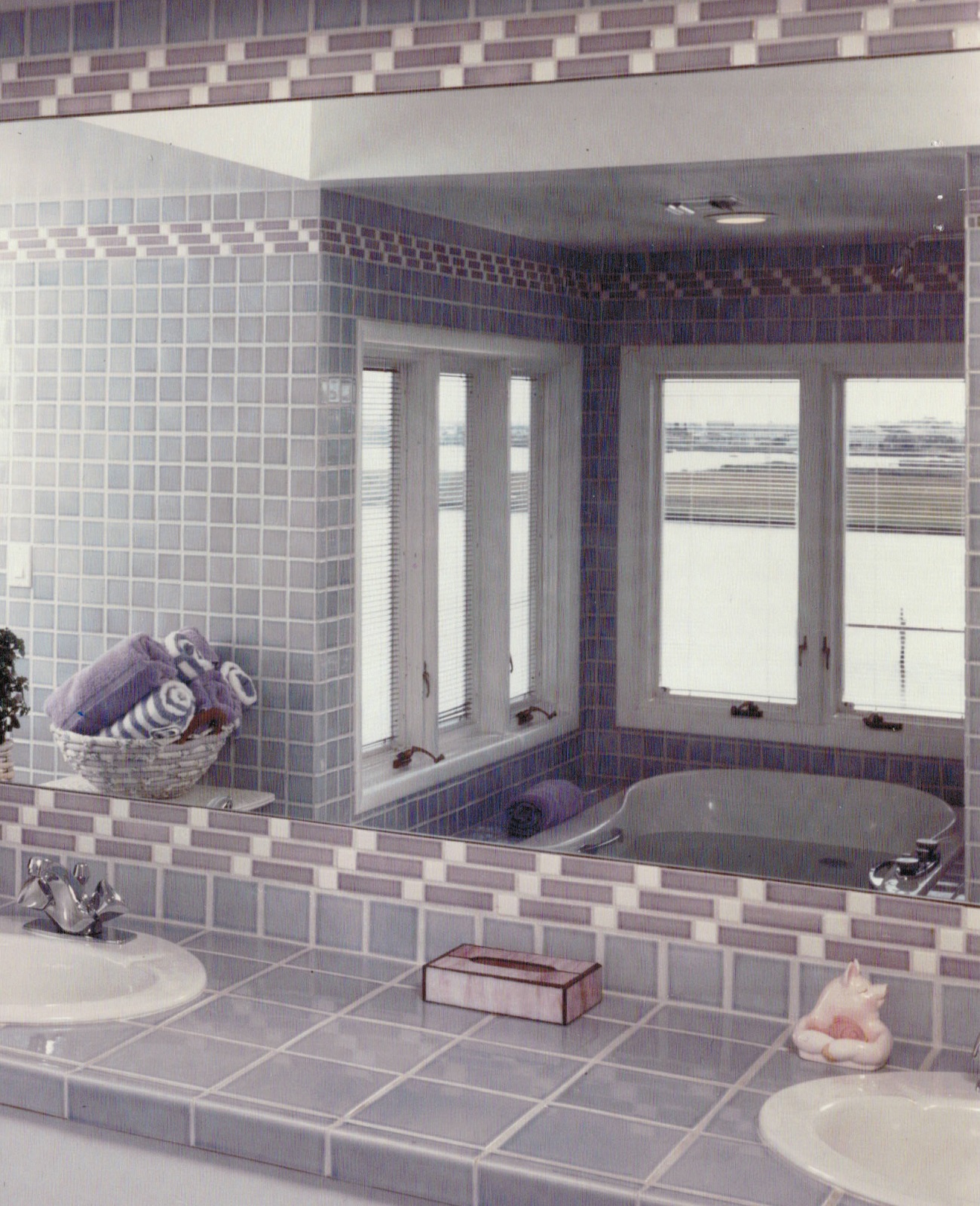
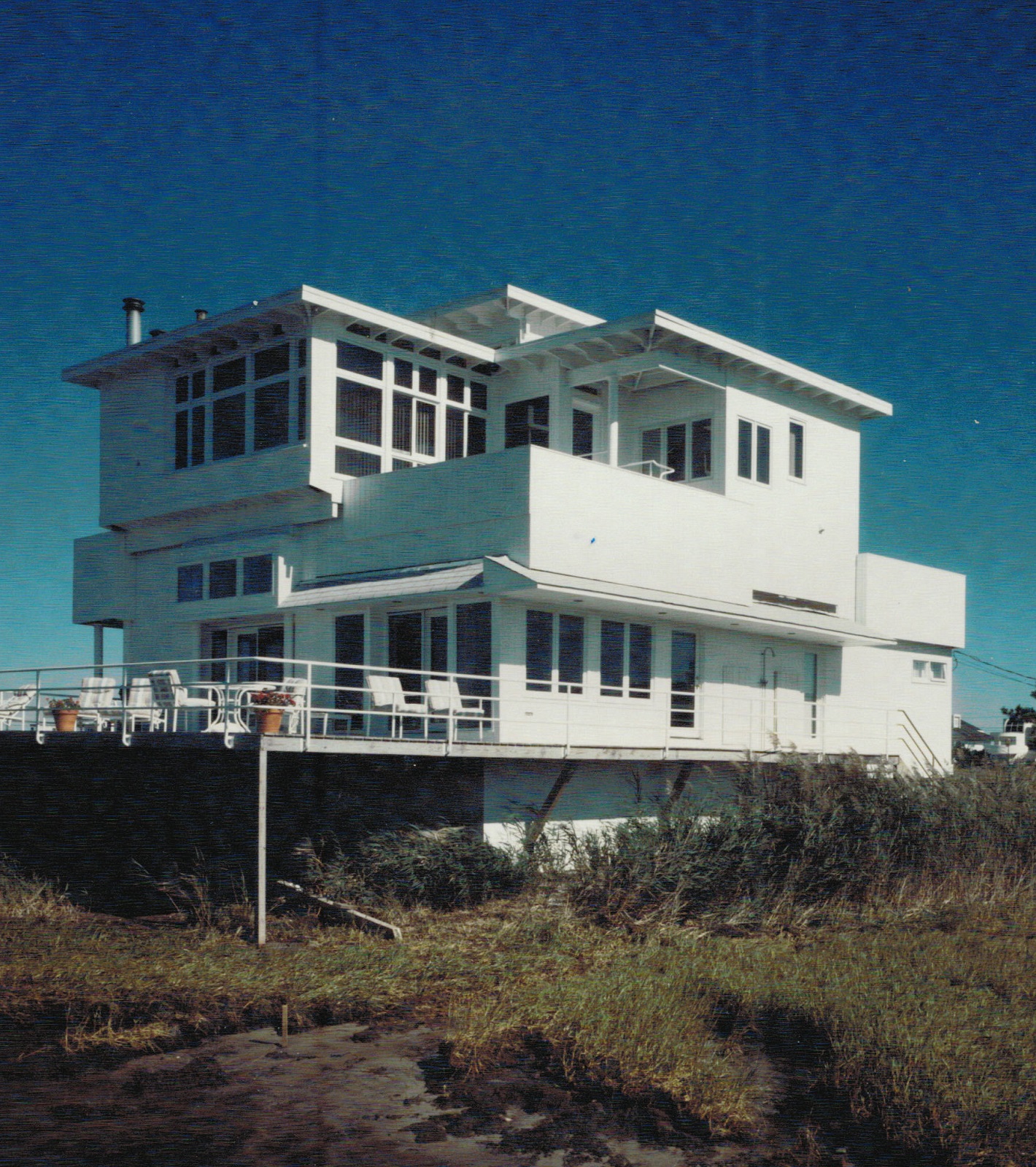
Our residential design services worked great for this project. See how we can do the same for yours.
The second floor master suite has all the conveniences that the original house sorely lacked: a large bedroom with fireplace, a bathing area complete with sauna and Jacuzzi, and clear, broad views of the water. To keep the vista from being obstructed by deck railing - a common problem in breach houses - he altered the floor of the deck so it is lower than the floor of the master bedroom.
Although the renovation took a year an a half, Krauss is delighted with the results. "you walk into the house and forget all about the bad things", she said.

