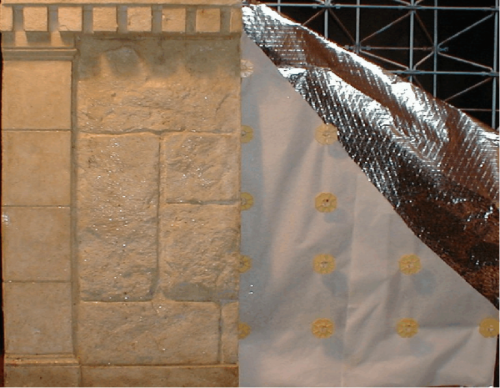
View of front of the Assembly-Welding Workcell.

Close up view of robot welding a wireframe in Assembly-Welding Workcell.

Casting Workcell of Mixing-Casting System showing bridge, linear guides and workcell frame with hoses and cables on floor to deliver cement slurry, electrical control signals, and air from the Mixing Workcell.

Mixing Workcell of Mixing-Casting System showing cement vibrating bin, auger mixer, liquid storage tanks, and the operation panel (mounted on the wall.)
PREFABRICATED BUILDING TECHNOLOGY
IBI developed a new technology for prefabricated buildings that is more energy efficient, safer, and lower in cost to build and operate, than conventional methods. In response to the ASTM thermal test results of our wall assembly, NYSERDA (New York State Research and Development Authority) granted IBI two rounds of funding, totaling $800,000 to support further development. Our patented space-truss-based system provides in-factory production, and on-site assembly of the wall, floor and roof components, into complete buildings. Both the manufacturing process and the product design have been developed concurrently to achieve a designed-for-automation product using repetition of parts and their connections resulting in true automated, industrialized production. Unlike other prefabricated building methods ours increases design opportunities and at lower cost.
CONVENTIONAL METHODS
Conventional methods for constructing small to medium sized buildings are the same today as they were hundreds of years ago. While other industries, such as those made in the auto, computer, and aerospace industries, have achieved substantial comprehensive technological advances, the construction industry lags way behind.
“In-factory production” of buildings typically achieves little more than using conventional methods indoors, off-site instead of outdoors on-site. Yet the final product once assembled is the same.
Typically, small to medium sized buildings are constructed with some form of loadbearing-walls of masonry or stick framing of steel or wood, supporting floor and roof stick framing. Stick building leads to settling, earhquake and flood failures and masonry makes fire rated construction very expensive.
A NEW METHOD
Our technology is based on the inherent strength of triangular spaceframe geometry combined with the strength of standard steel and concrete raw materials, used in a unique way. Once components are connected, the entire building is one unified structure, similar to a unibody car chassis, unlike the independant parts of conventional buildings. The manufacturing process incorporates finishes, colors, life support systems, door and window openings, as well as the structure of the building.
Basically, a steel wire spaceframe is welded together, and on both sides are placed a 2 inch thick layer of cellular concrete with a high density cement surface coating. The configuration is the same for all wall, floor and roof components. However, the wire diameter, depth and triangle size of the spaceframe, and the design-mix of the cellular concrete is different for wall, floor and roof components to enable them to support the different loads required by their role in the building structure. The interior of components exposed to the elements are filled with rated foam insulation. Combined with the insulating characeristics of cellular concrete yield the high thermal performance of our wall (tested) and roof assemblies.
The spaceframe provides substantial ductility; resisting earthquakes, explosions and floods. The two layers of of concrete provide 4 hours of fire resistance. The unique characteristics of the cellular concrete enables a wide range of color, texture and architectural details to simulate wood, stone, and stucco finishes on the inside as well as the outside of buildings.
Market Segments
These characteristics provide unique marketing opportunities to sell to more than one segment within the Institutional, Commecial and Residential markets.
The target market segments include;
Institutional: Education, Group Housing (ie dormitories and prisons will benefit from our lower cost of required higher fire ratings), High Security Risk Buildings (high explosion performance of our buildings)
Commercial: Retail “Image” buildings (ie fast food chains, etc), Hotel and Resort Market, small office buildings, wall components for large framed buildings (superior energy performance), and highway noise barriers (superior sound attenuation due to double-wall and sound absorbing characteristics of cellular concrete).
Residential: Single Family and Multi-family new construction and additions (benefit from fire ratings, energy efficiency, flood resistance, etc.)
OVERALL COST AND PERFORMANCE ADVANTAGES
The results of our technology are better buildings that cost less. IBI 's prefabricated buildings provide strong customer selling points and superior building performance. Costs are lower in both initial construction cost savings (25% average), and energy costs savings (75% average).

Wireframe of combined floor, walls and roof assemblies.

Picture of wall assembly with moisture membrane, reflective thermal barrier, anchors and wireframe behind cellular concrete face.