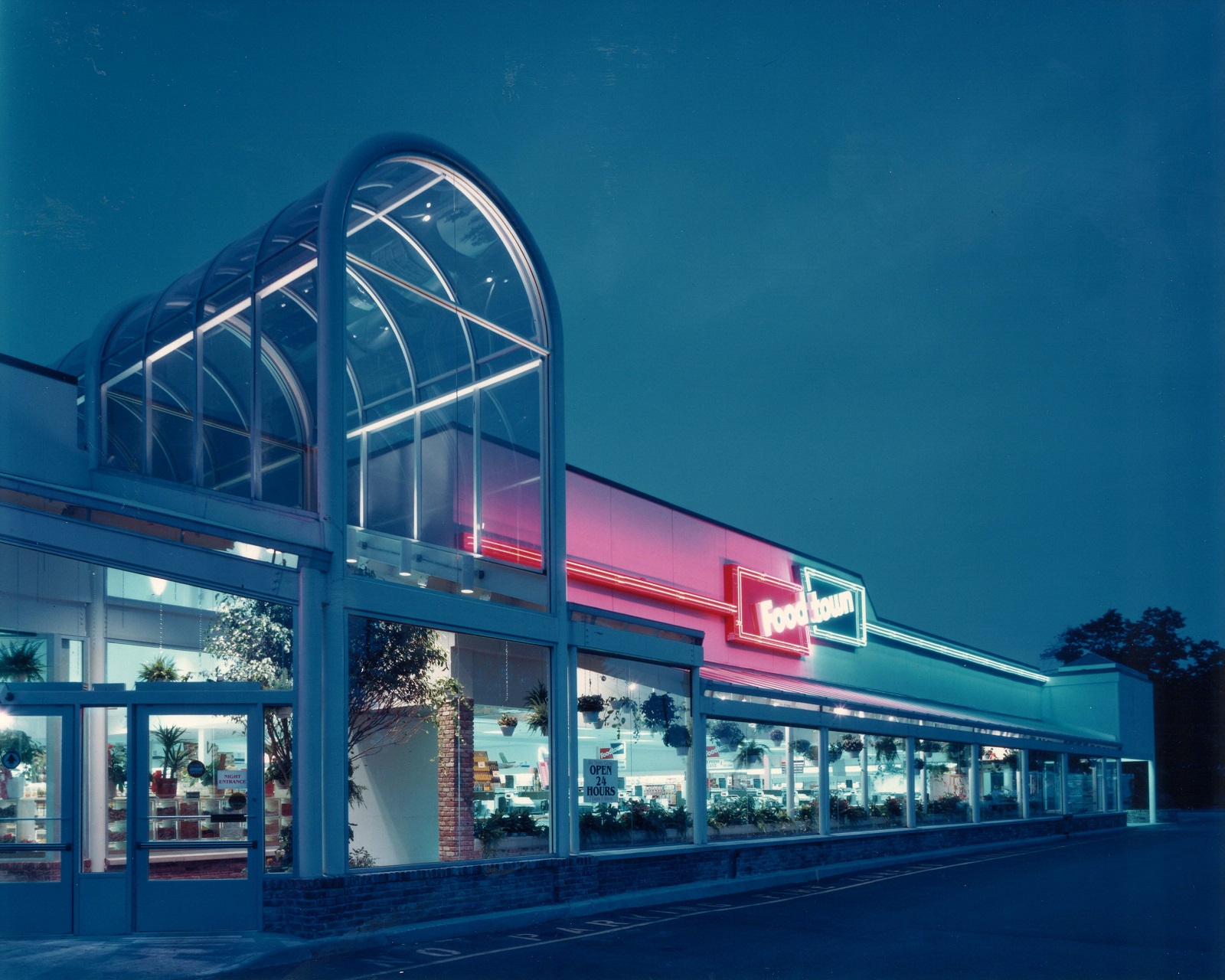The Residential design services, Interior Design and Construction Management Services dramatically increased the usable space, functionality and architectural qualities of this water view residence. In spite of the formidable challenges of site and structural restrictions, the expansion included a new master bedroom suite, fireplaces, renovated kitchens and bathrooms as well as full alterations for winter use.
SUMMIT COLONIAL HALL
Colonial Hall, the city hall of Summit, NJ 75 years ago, was almost completely destroyed by fire. The only part remaining were the exterior masonry walls which has supported the original wood frame that was burned out. Architectural Services renovated and restored this massively fire damaged building into an expanded and fully functional retail and office with the classical architecture of its past. With only the original exterior masonry walls remaining, a completely new structure with an additional floor was inserted and a separate full height structure was added on the side of the building. The design, engineering and construction was a challenge involving manual demolition of the fire damaged structure and difficult conditions to reinforce the existing and insert the new structure. The design of addition reflected the original building design to look like they were constructed at the same time.
STORE OF THE MONTH
The store size and sales volume were doubled resulting from the upscale design by the Architect’s use of addition to, renovation, and upscale design. The architectural highlights of the Foodtown include an atrium entrance and a skylight that runs the entire length of the selling area. The skylight effect is continued into some perishables departments such as produce through the use of arched ceilings and indirect lighting.


